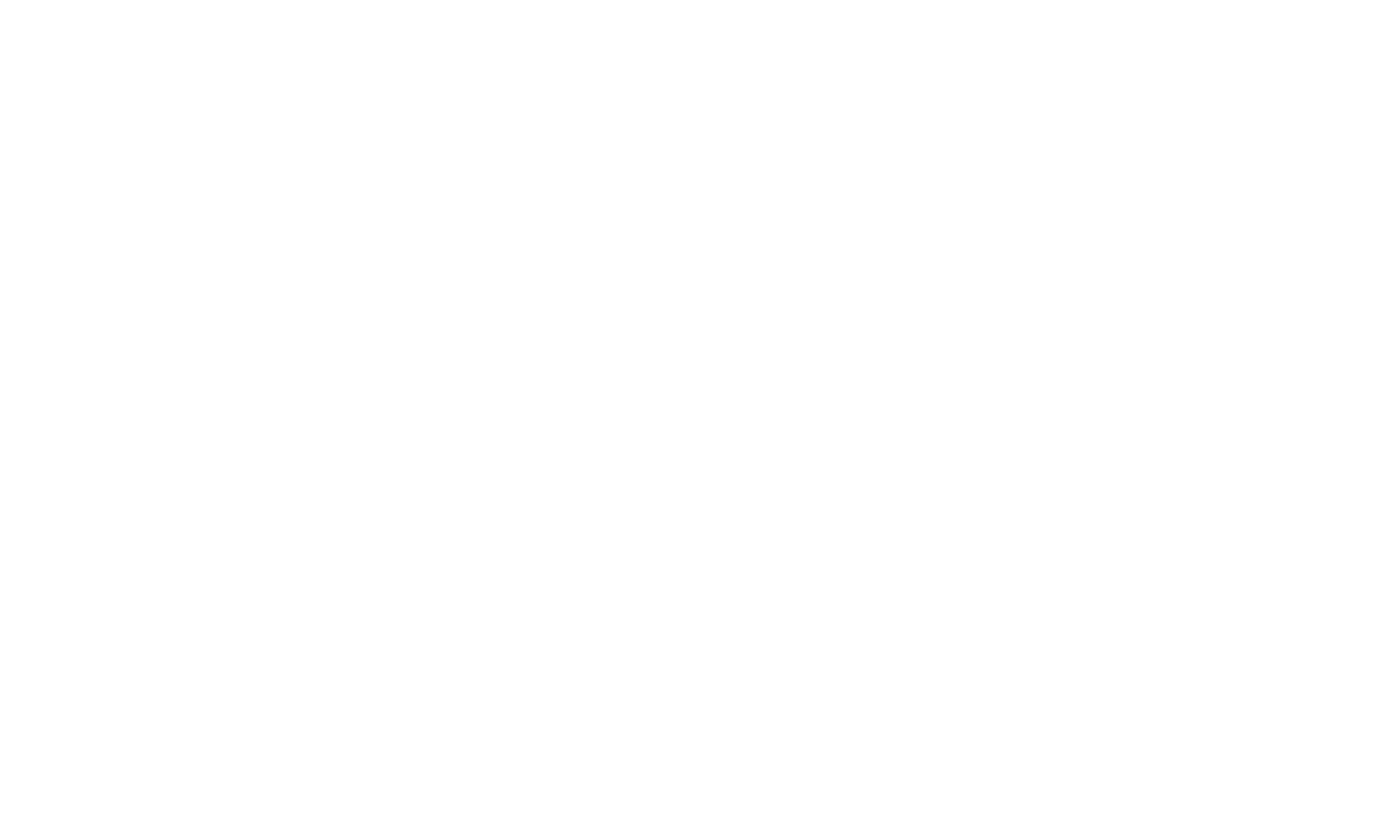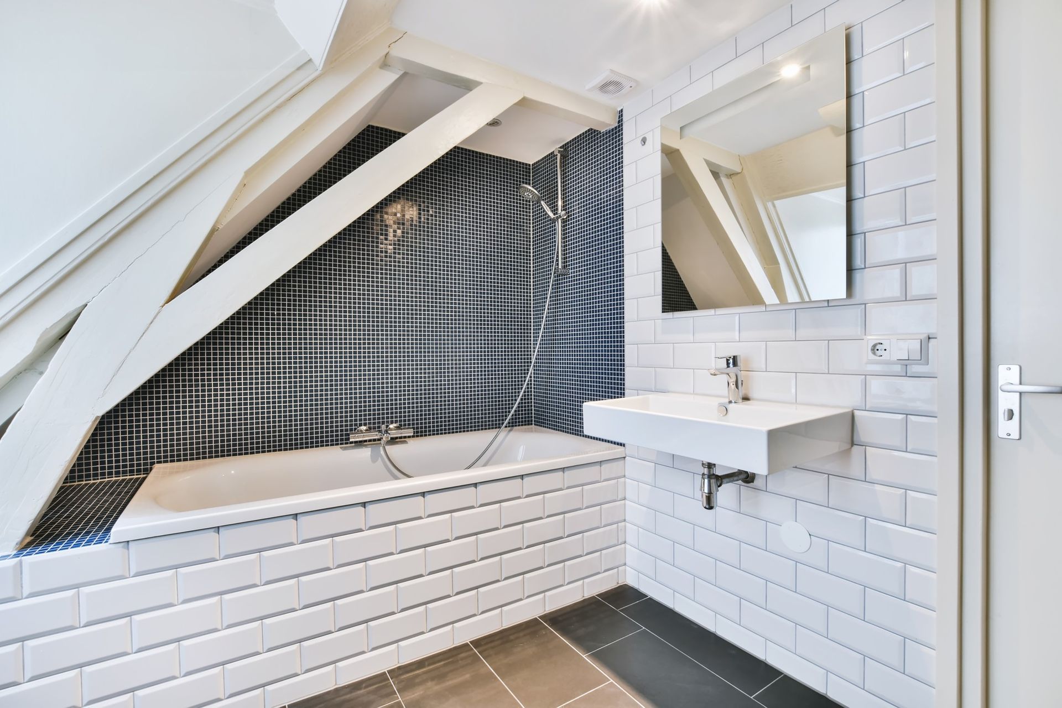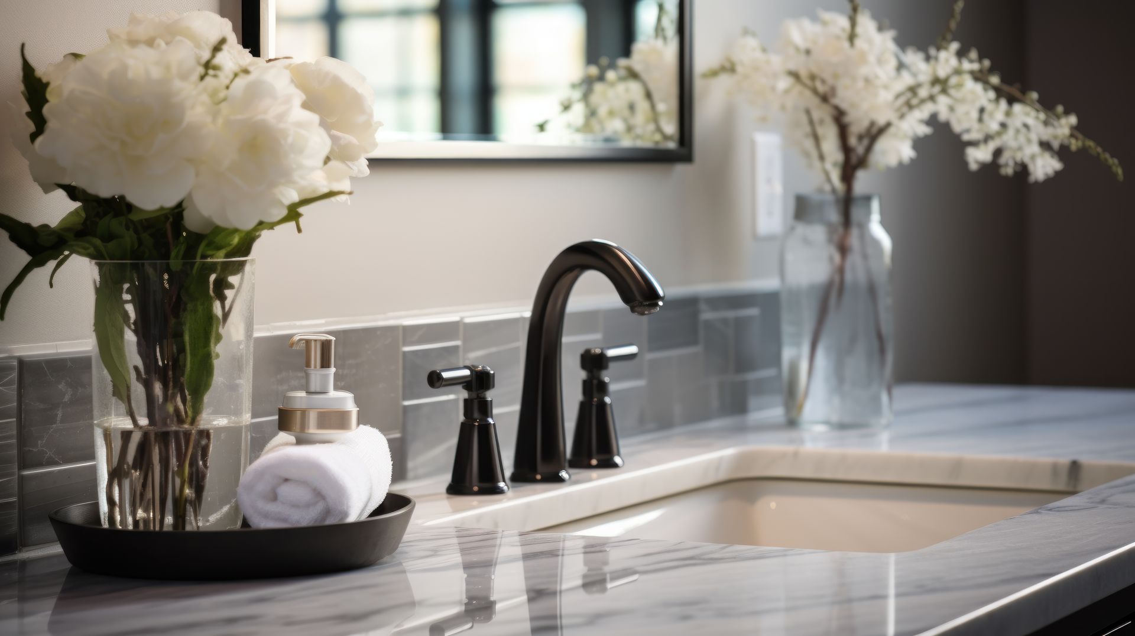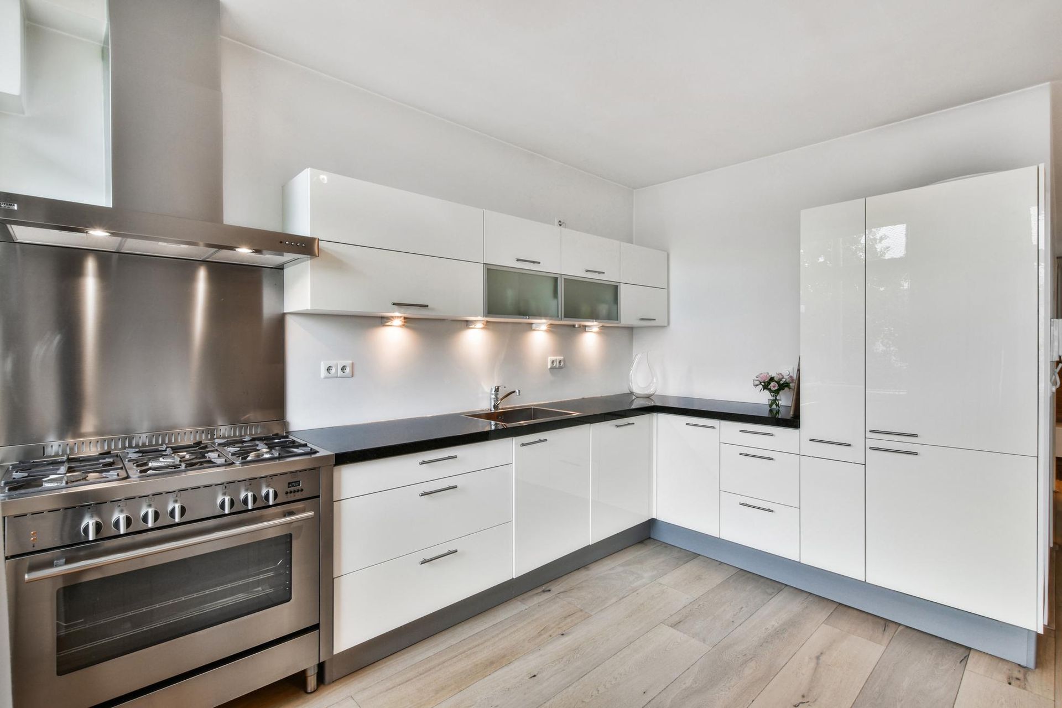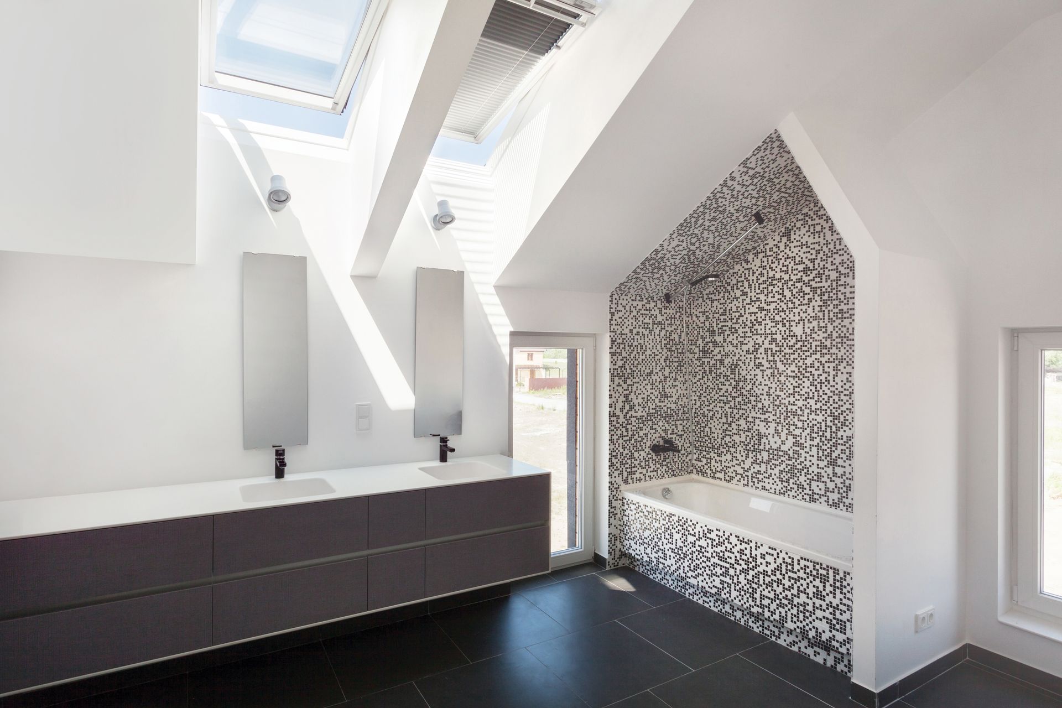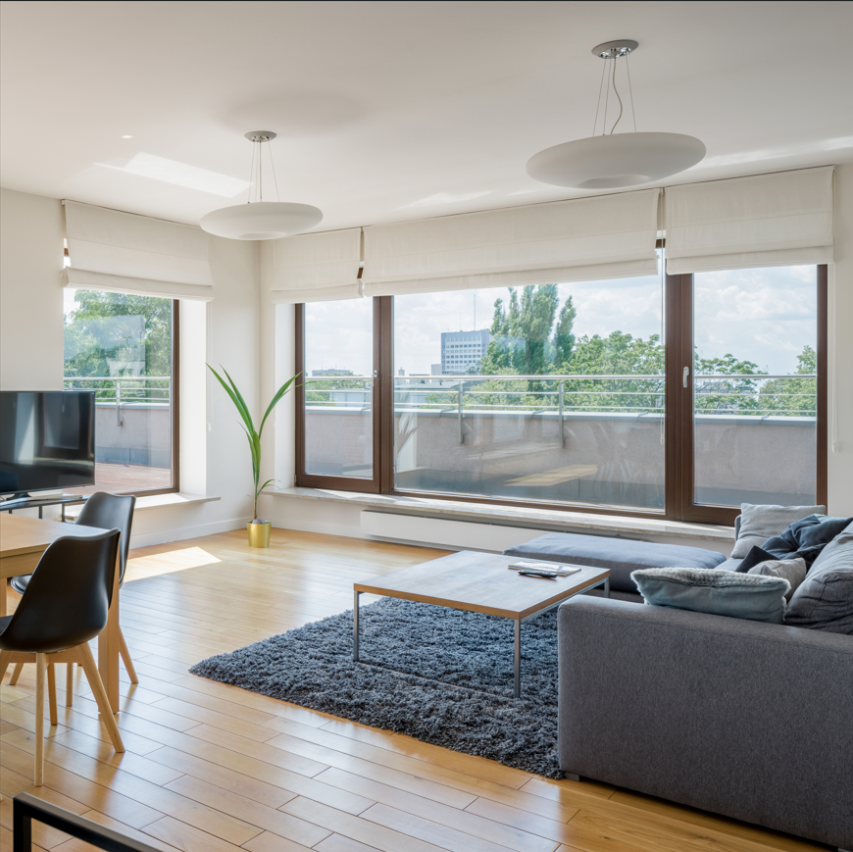Navigating Permit Processes: What to Know Before Starting Your Home Addition
Expanding your home with a new addition is an exciting project that promises to enhance your living space and increase your property’s value. However, before you dive into construction, it’s crucial to navigate the permit processes carefully. At Kara Builds Inc., we pride ourselves on guiding our clients through every step of their renovation journey, ensuring compliance and smooth execution. Here’s what you need to know about permit processes before starting your home addition.
Understanding the Importance of Permits
Permits are essential for ensuring that your home addition complies with local zoning laws and building codes. These regulations are in place to ensure the safety, functionality, and aesthetic harmony of neighborhoods. Failing to secure the necessary permits can result in hefty fines, construction delays, and even legal issues.
Types of Permits You Might Need
1. Building Permit: This is the most basic permit required for any structural changes. It covers everything from drawing up architectural plans to final inspections.
2. Electrical Permit: If your home addition involves new wiring or modifications to existing electrical systems, you’ll need an electrical permit. This ensures that all electrical work meets safety standards.
3. Plumbing Permit: For any plumbing work, including new pipes, drainage systems, or septic connections, a plumbing permit is mandatory.
4. Zoning Permit: Depending on your locality, you might need a zoning permit to ensure your home addition adheres to local land use and zoning regulations.
5. HVAC Permit: If you’re adding new heating, ventilation, or air conditioning systems, an HVAC permit is required.
Steps to Obtain Permits
1. Research Local Requirements: Each municipality has specific requirements and processes for issuing permits. Start by visiting your local building authority’s website or office to gather detailed information.
2. Prepare Detailed Plans: Accurate and detailed plans are crucial. These should include architectural drawings, structural calculations, and a site plan showing how your home addition will fit into the existing property layout.
3. Complete Application Forms: Fill out the required application forms carefully. Incomplete or incorrect forms can delay the approval process.
4. Submit Plans and Pay Fees: Along with your application, submit your detailed plans and pay the necessary fees. Keep in mind that these fees can vary widely depending on the scope of your project.
5. Review and Approval: Once submitted, your plans will be reviewed by the relevant authorities to ensure compliance with all building codes and regulations. This step may involve several rounds of revisions and resubmissions.
6. Inspections: Throughout the construction process, various inspections will be required. These checks ensure that each phase of the project complies with the approved plans and meets safety standards.
Common Challenges and Tips
1. Understanding Code Requirements: Building codes can be complex. Consider hiring a professional architect or contractor who is familiar with local regulations to help navigate this process.
2. Time Management: Permit approval can take anywhere from a few weeks to several months. Plan your project timeline accordingly to avoid delays.
3. Budgeting for Permits: Permit fees can be a significant part of your project budget. Make sure to account for these costs early in the planning stages.
4. Maintain Records: Keep copies of all permit applications, approvals, and inspection reports. These documents can be invaluable if questions arise during construction or when selling your home.
Benefits of Professional Help
Navigating the permit process can be daunting and time-consuming. By partnering with professionals like Kara Builds Inc., you gain access to expertise and experience that can streamline the process. Our team understands the intricacies of local building codes and can handle all aspects of permit acquisition, from initial research to final approval.
Why Choose Kara Builds Inc.
At Kara Builds Inc., we specialize in home additions that enhance your living space and increase the value of your property. Our commitment to excellence ensures that every project is completed on time, within budget, and to the highest standards of quality. We treat your home with the same care and respect as if it were our own, making your satisfaction our top priority.
Undertaking a home addition is a significant investment that can elevate your home’s functionality and aesthetic appeal. By understanding the permit process and partnering with a trusted professional, you can ensure a smooth, hassle-free construction experience. Don’t let the complexities of permit acquisition stand in the way of your dream home addition.
Ready to transform your home with a stunning new addition? At Kara Builds Inc., we’re here to guide you through every step of the process, from permits to final touches. Contact us today to schedule a consultation and take the first step toward your dream renovation. Visit our website or call us at (647) 560-1704 to get started now. Let’s build something beautiful together!
